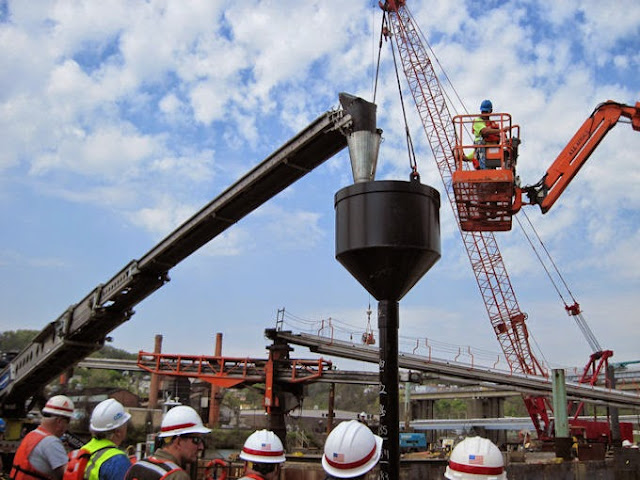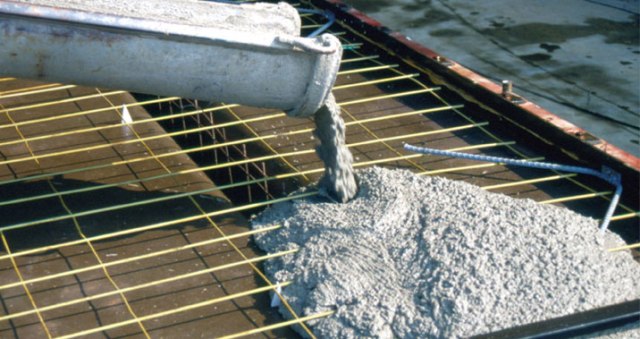Earthquake
Related Projects
1. Earthquake
vibration control using modified frame-shear wall
2. Advanced
Earthquake Resistant Techniques
3. Seismic
isolation devices
4. Energy
dissipation devices for seismic design.
5. Reservoir
induced seismcity
6. Failure
of foundation due to earthquake
Surveying
& Levelling
1. Advance
Technology in Surveying
2. Development
Of Remote Monitoring System For Civil Engineering
Engineering
Materials
1. Smart
materials
2. Basalt
rock fibre (brf)
3. Cellular
Lightweight Concrete
4. Mineral
admixtures for high performance concrete
5. Glass
fiber reinforced concrete
6. Geosynthetics
7. Bamboo
as a building material
8. Silica
fume concrete
9. Fly-ash
concrete pavement
10. Non-destructive
testing of concrete
Building
Construction
1. Causes
Prevention and Repair of Cracks In Building
2. Rehabilitation
techniques.
3. Stability
of high rise buildings.
4. Corrosion
Mechanism, Prevention & Repair Measures of RCC Structure
5. Analysis
for seismic retrofitting of buildings
6. Collapse
of World Trade Center
7. Advance
construction techniques
8. The
rain roof water-harvesting system
9. Formwork
types & design
10. Rectification
of building tilt
11. Space
hotel
12. Retrofitting
using frp laminates
13. Green
buildings
14. Passive
solar energy buildings
15. Zero
energy buildings
16. Impact
of lightening on building and remedial measures
17. Laminated flooring




























